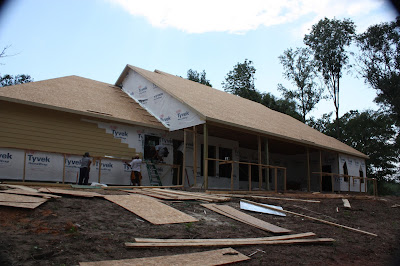We were out of town for a couple days visiting Washington D.C. with Uriah's grandfather. Naturally, we were excited to see the progress in our absence. We rushed over to the site just after we landed. As you can see they finished the sheathing and Tyvek house wrapping, also the roofing with the radiant barrier were done and they began installing the windows and the siding. For those of you not from the south, we have a product here called Hardy board. It is concrete siding with the look of wood. Hardy boards therefor are impervious to termites and rot. It is easy to work with but if you make a mistake or drop it, the entire piece is ruined. The lower half of the house will be brick with a stone cap and the front of the house, under the porch, will be stone.
The dormers will be covered with this Hardy product made to look just like cedar shingles but with none of the maintenance.
Three arches will grace the front porch. We only expected them to be made with fascia boards but as you can see, they are bulking them out to 12 inches to match the look of the large pillars that will anchor the area.
This angle provides a better view of how hefty the arches will be.
Remember how I explained the Hardy boards were fragile, well these two were installing rake boards on the eves, it was a little precarious, scroll down to see how it turned out.
By the second picture, he noticed us watching and photographing him and he started laughing, which didn't really help matters.
As you can see they got it installed without dropping it.
And now Windows!
Not exactly the view I was expecting :-)
This shot gives you an idea of how big the windows are, the goal was to allow as much natural light in as possible.


























No comments:
Post a Comment