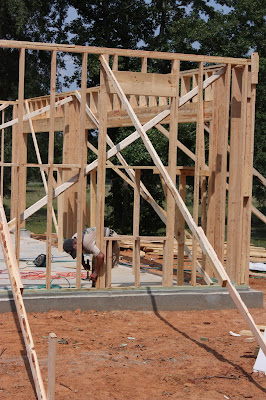Day two of the framing.
Framing window openings.
Before they could begin the ceiling of the first floor/ floor of the second, they built this structure around the perimeter of the front deck, about 4 feet tall. They used this to walk on. It looked like it was more functional then having to constantly move a ladder.
Below, you can see this guy is carrying this structure board called an I Beam. I Beams are shaped just like an "I" and are lighter and stronger than the traditional 2X8 beams. They allow for sustained strength even with drilling holes for pipes and wiring, additionally they can be used for longer spans.
By the end of day two, all of the first floor was framed, including some revisions, as well as 3/4 of the I Beams installed. These guys are crazy, running around on those beams like it was no big deal. One of the guys would get down by jumping down to the blocking and then shimmying down like a monkey...crazy.







No comments:
Post a Comment