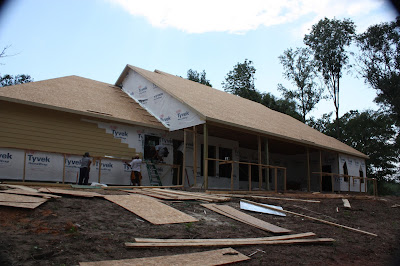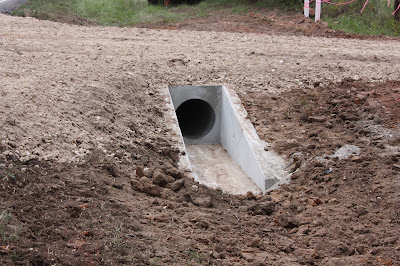Today, they finished the siding, with the exception of the ceder shingle on the dormers, and got the remaining windows and vents installed. The arches on both porches got bulked up and the front arches were sided.
Rear exterior doors got put in, but they are the wrong doors so they will be removed and hopefully the correct doors will get installed next week.
Today they built the chimney. The plans called for it to be placed on the posterior of the roof but for reasons unknown to us, it was placed on the peak. Since we are going to brick the chimney, we decided to leave it as is and it should still be aesthetically pleasing.
For those of you who do not have a radiant barrier for the roof, I highly recommend it. We were at the house around 4 pm and the interior was at least 20' degrees cooler than the outside. I was really amazed at how well it worked.
The the metal sheeting for the barn got dropped off today so hopefully they can the barn finished by Monday.
Additionally, Uriah and I picked out all the plumbing items (faucets, knobs, shower heads, sinks, etc.) this week. We were lucky enough to find a big farmhouse style sink at a deeply discounted price at the Habitat for Humanity Restore, it look beautiful in the new kitchen. The dishwasher arrived Wednesday after a long and confusing shipping debacle.
















































